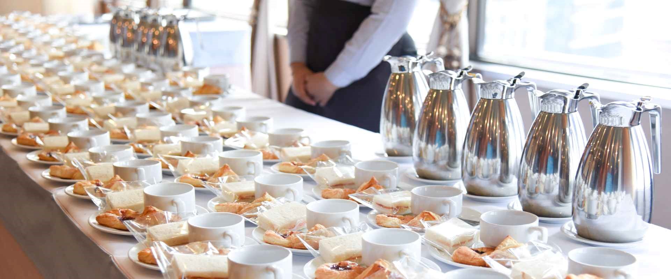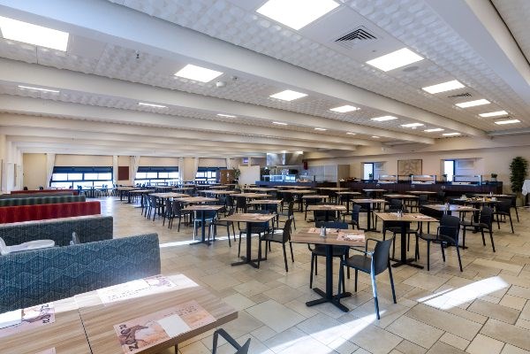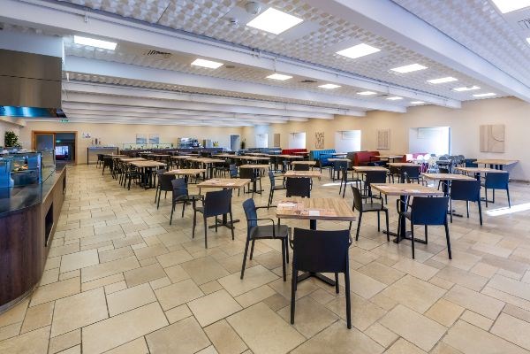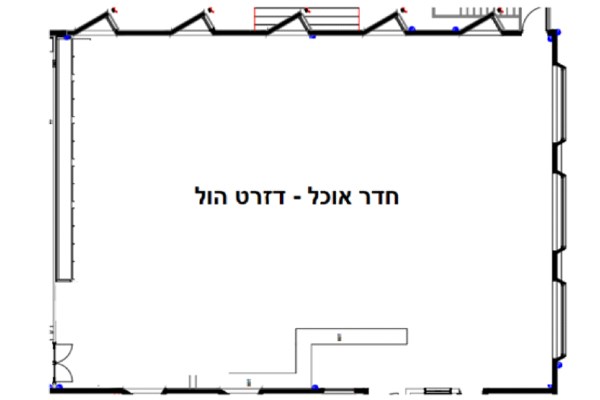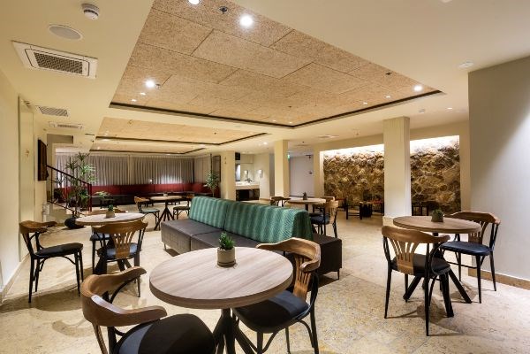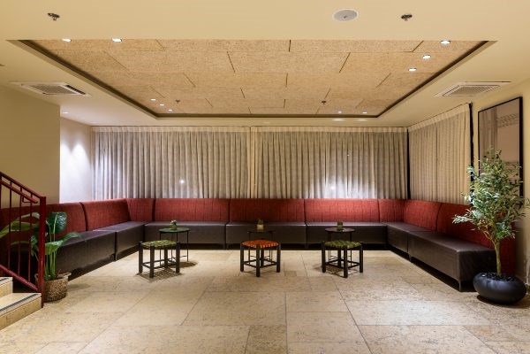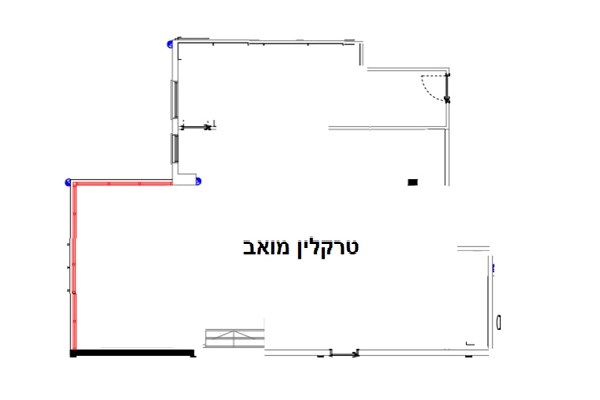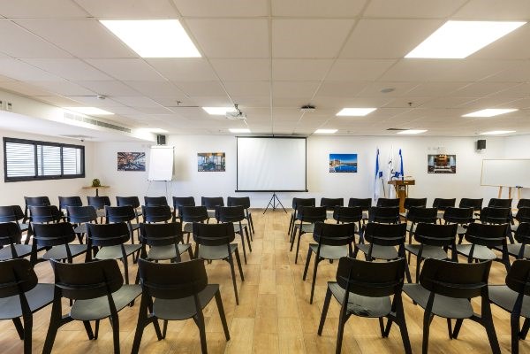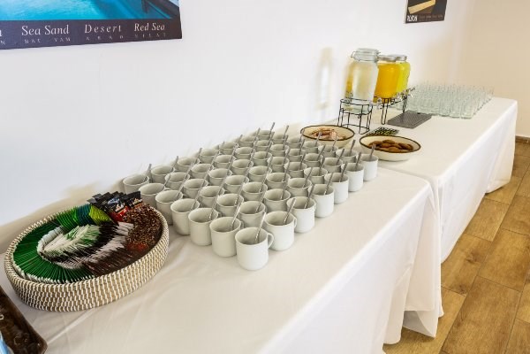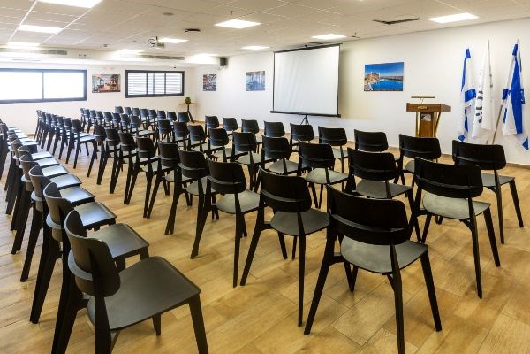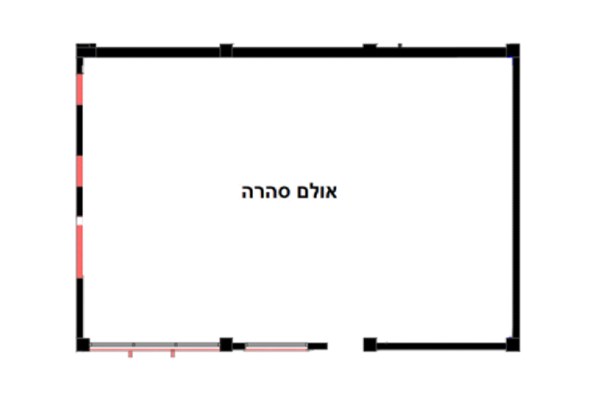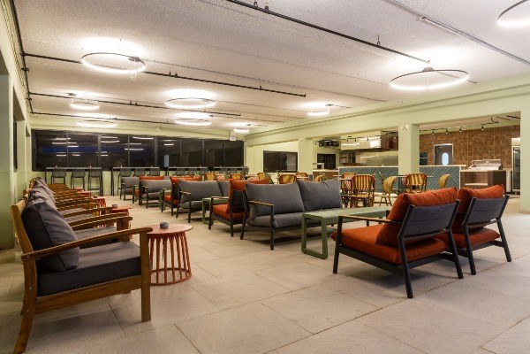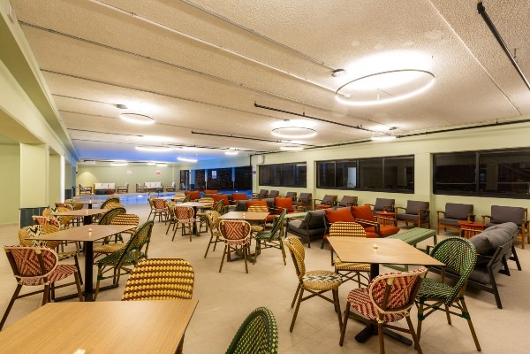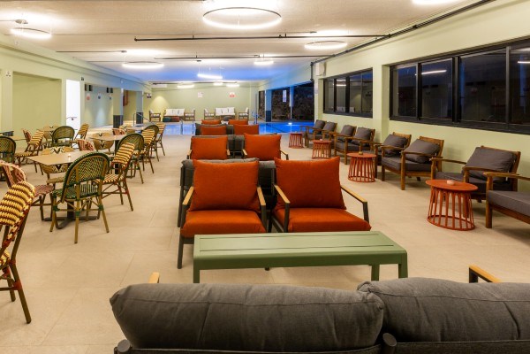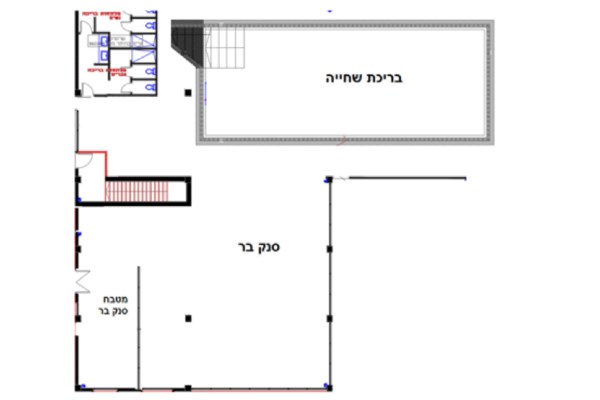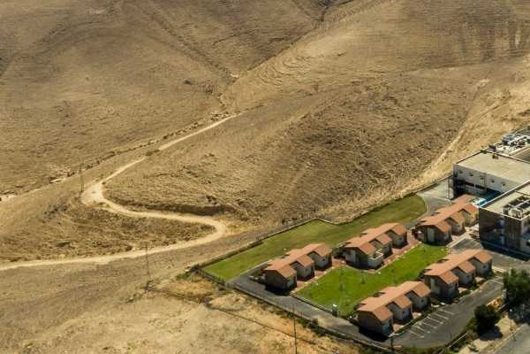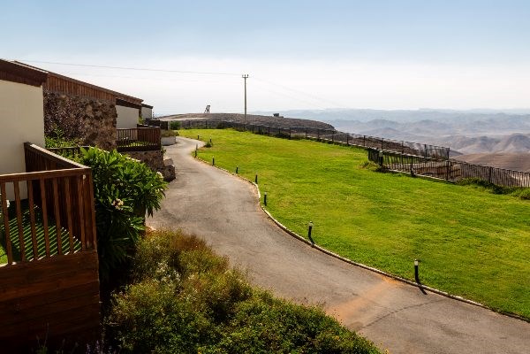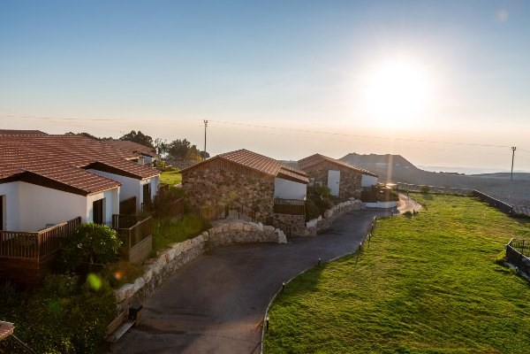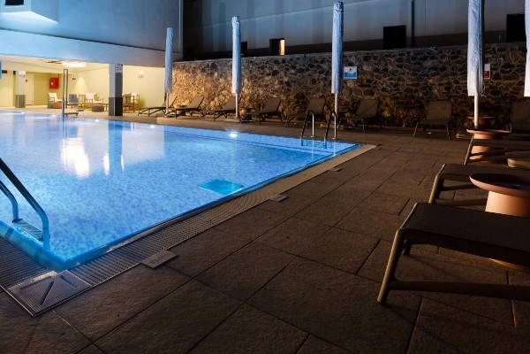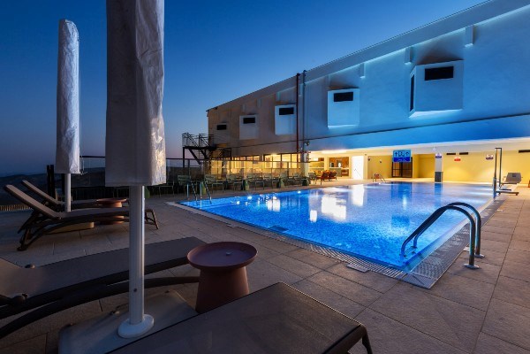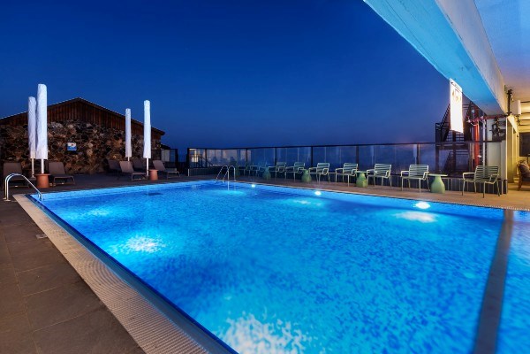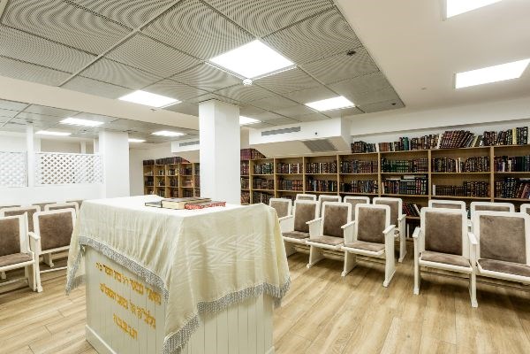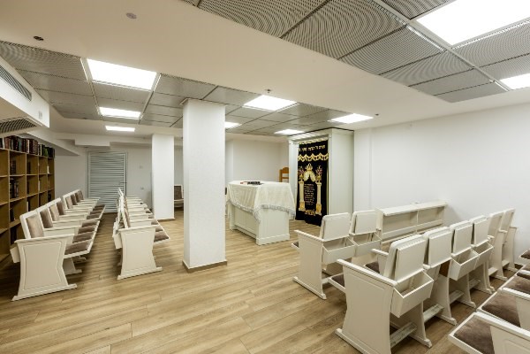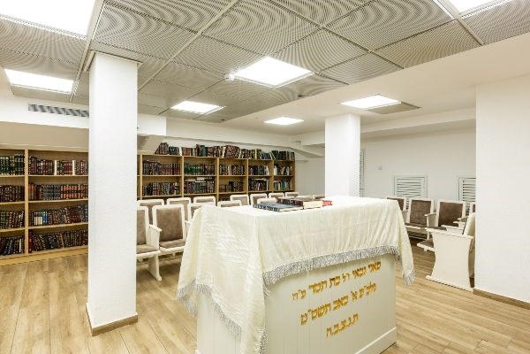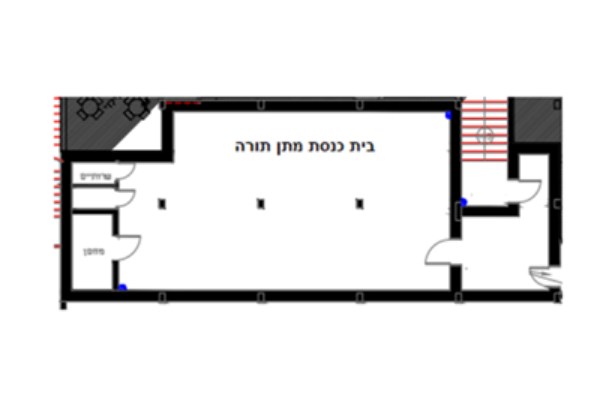The hotel offers a variety of halls suitable for business and private events for all types of audiences.
Desert hall
The hall is located on the lobby-ground floor, with few stairs.
Theater
350 Guests
Round Tables
220 Guests
Size
300 sqm
Hall Length
23.7 m'
Hall Width
15.7 m'
Hall Height
3 m'
Theater
350 Guests
Round Tables
220 Guests
Size
300 sqm
Hall Length
23.7 m'
Hall Width
15.7 m'
Hall Height
3 m'
Moav hall
The hall is located on the ground floor.
Theater
120 Guests
Round Tables
70 Guests
Size
125 sqm
Hall Length
14.8 m'
Hall Width
6.6 m'
Hall Height
2.4 m'
Theater
120 Guests
Round Tables
70 Guests
Size
125 sqm
Hall Length
14.8 m'
Hall Width
6.6 m'
Hall Height
2.4 m'
Sahara hall
The hall is located on the lobby floor.
Theater
120 Guests
Round Tables
70 Guests
Size
125 sqm
Hall Length
23.7 m'
Hall Width
15.7 m'
Hall Height
3 m'
Theater
120 Guests
Round Tables
70 Guests
Size
125 sqm
Hall Length
23.7 m'
Hall Width
15.7 m'
Hall Height
3 m'
Oasis hall
The hall is located on the ground floor. Located by the pool next to the snake bar, covered but open.
Theater
170 Guests
Round Tables
110 Guests
Size
170 sqm
Hall Height
2.8 m'
Theater
170 Guests
Round Tables
110 Guests
Size
170 sqm
Hall Height
2.8 m'
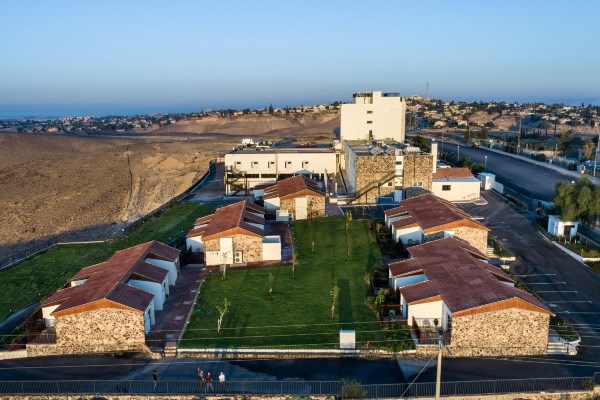
Lawn in an interior space
This lawn is located between the garden room buildings.
Theater
200 Guests
Round Tables
100 Guests
Size
200 sqm
Theater
200 Guests
Round Tables
100 Guests
Size
200 sqm
Lawn in the area facing the desert
This lawn is located in front of the garden rooms.
Theater
300 Guests
Round Tables
200 Guests
Size
300 sqm
Theater
300 Guests
Round Tables
200 Guests
Size
300 sqm
Event by the pool
The location of the tables on the side facing the rooms.
Round Tables
60-70 Guests
Round Tables
60-70 Guests
Matan Torah Synagogue
The synagogue is located on the ground floor .
men
60 Guests
women
20 Guests
Size
78 sqm
Hall Length
12.7 m'
Hall Width
6.3 m'
Hall Height
2.4 m'
men
60 Guests
women
20 Guests
Size
78 sqm
Hall Length
12.7 m'
Hall Width
6.3 m'
Hall Height
2.4 m'
